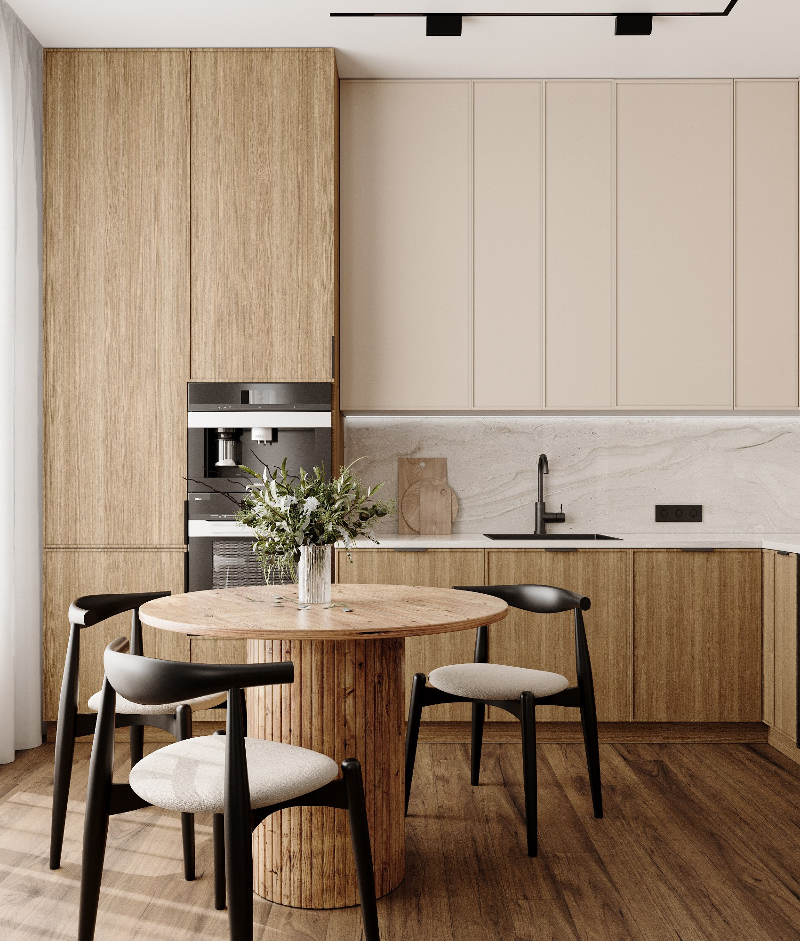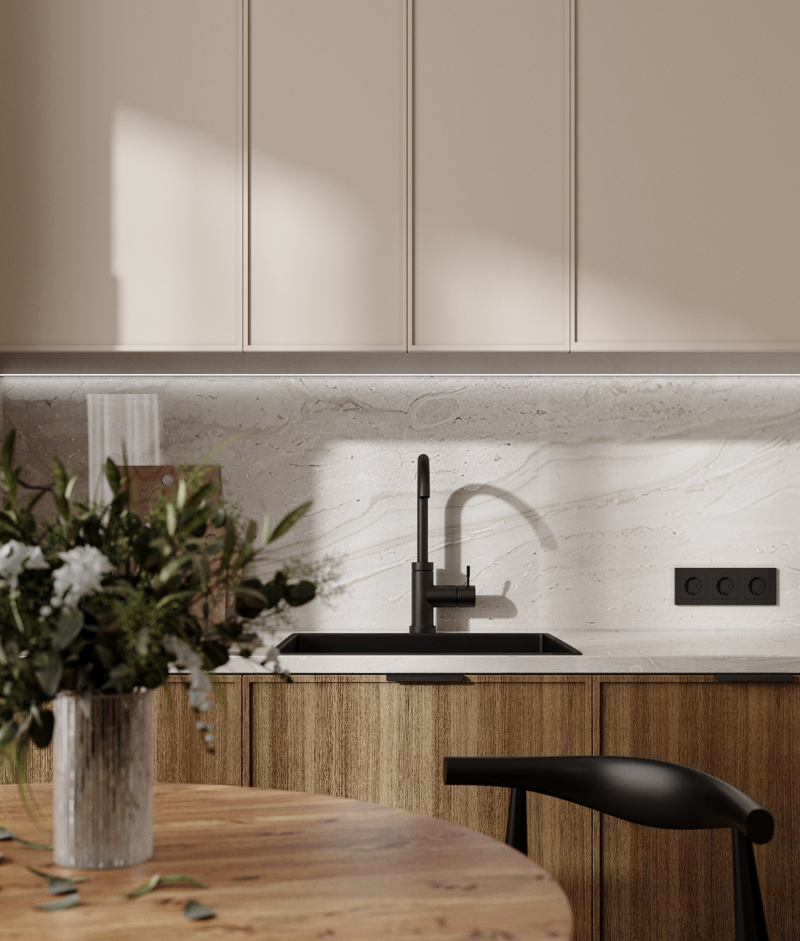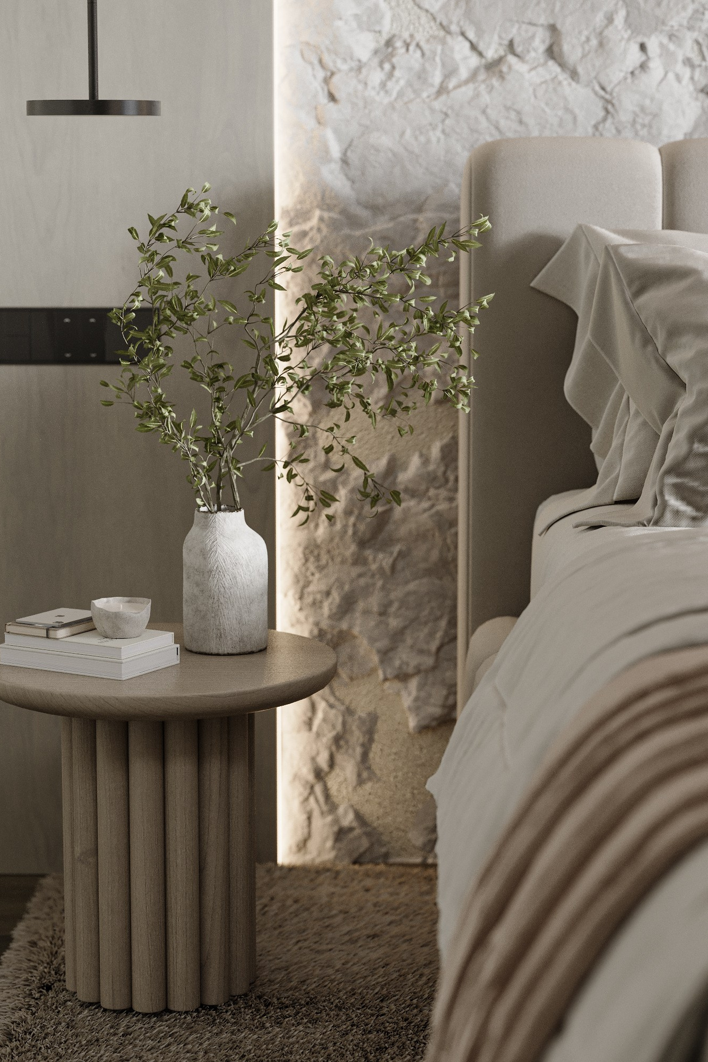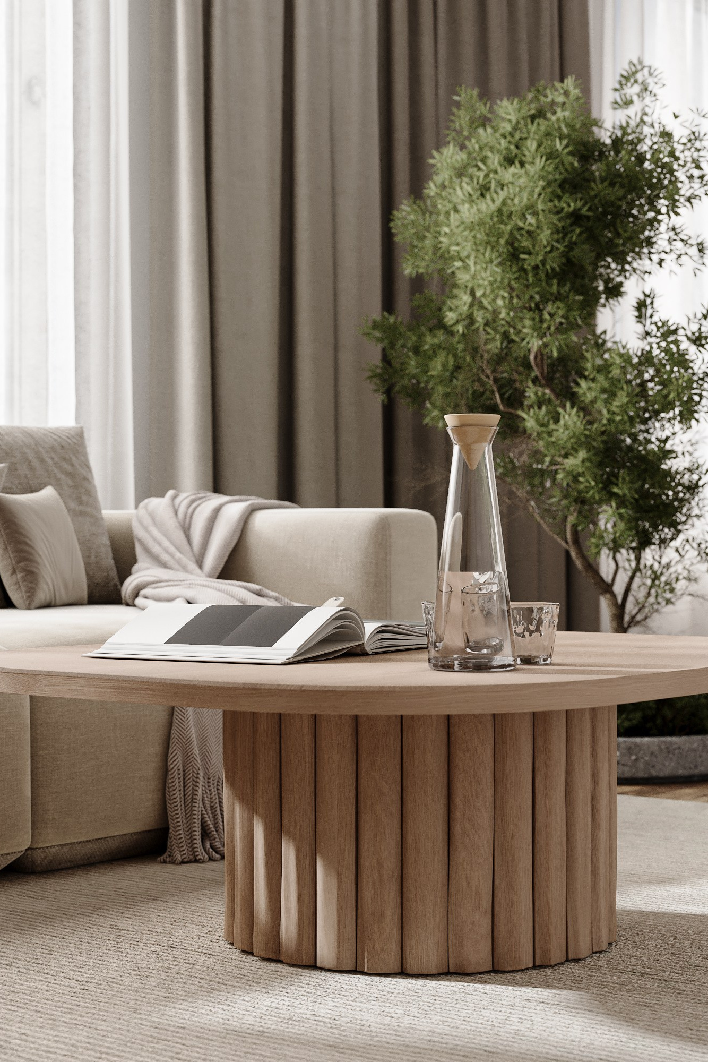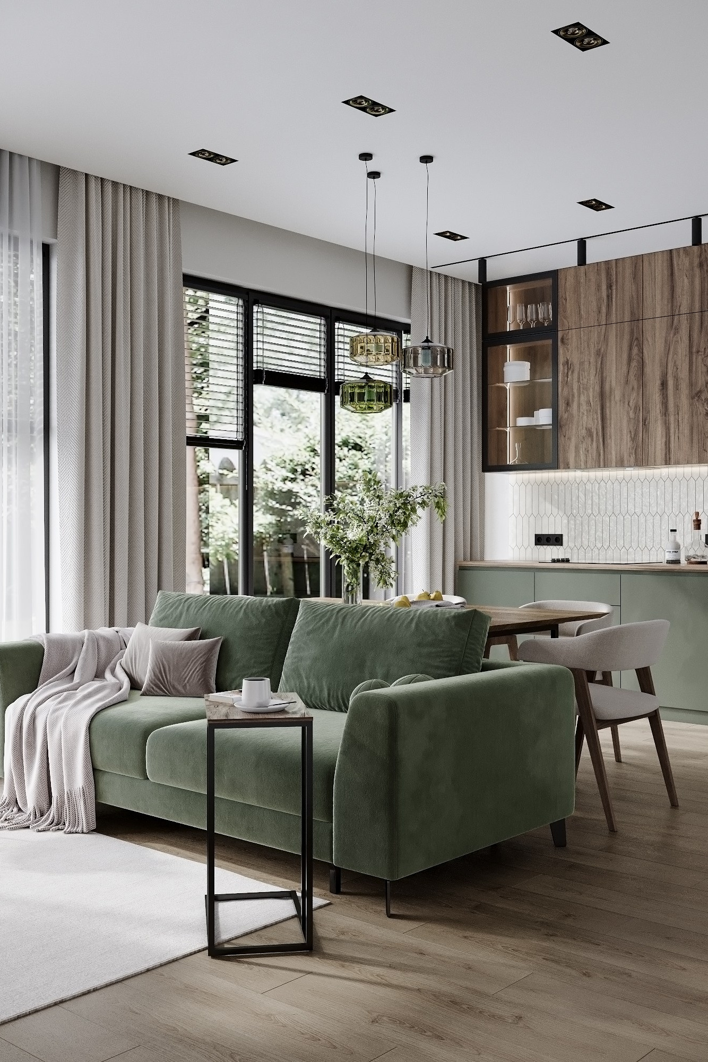Ksenia Zhebrovskaya
3D VISUALIZATION | ARCHITECTURE | DESIGN
My name is Ksenia, and I am a 3D Artist. I create visual solutions that help businesses stand out and allow dreams to take shape long before they are brought to life.
I specialize in the following areas:
· Architectural Visualization: Exteriors and interiors that you can see and evaluate before the project is built.
· Product Rendering: I create cozy and appealing images of your products for catalogs, websites, and advertising.
· 3D Modeling: I develop complex and detailed 3D models based on your technical specifications and drawings.
My tools: 3ds Max, Chaos Corona, Marvelous Designer, Photoshop.
PORTFOLIO
TO COMMISSION A 3D VISUALIZATION
3D visualization is freedom, challenge, and the magic of transforming imagination into reality—digital reality. I am truly passionate about enchanting people with your ideas and making the world a more beautiful and interesting place.
F A Q
I'm here to answer your questions
I would be delighted to work with you!
What is the estimated timeframe for the project?
Timeline: 3-4 days per room after the brief is approved. Subject to change with extensive revisions. Rush services are available for an additional fee.
What does the workflow look like?
1. Discussion & Brief. We discuss all the details, approve references, materials, camera angles, and furniture. The technical specification (brief) is finalized.
2. 3D Modeling. I model the space based on your drawings and floor plans.
3. Setup & Preliminary. Approval I proceed with arranging furniture, applying materials, and setting up the lighting. I send you a preview for approval. This is the stage where revisions are made.
4. Final Rendering & Post-Processing. After your approval, I start the final high-resolution rendering. I perform color correction in Photoshop.
5. Delivery. I deliver the final images in the agreed formats.
Pricing and payment Process
Each project is discussed individually, depending on its complexity, scope, the need for furniture modeling, etc.
I require a 50% advance payment. The remaining balance is due after the work is fully completed and before the final high-resolution files are sent.
What package of source materials/data is required to be provided?
- Drawings & Plans: Please provide floor plans(as-built, furniture layout, ceiling, flooring) in .dwg or .pdf format.
- Visual References (Mood Board): A selection of images for style and atmosphere is highly desirable.I am committed to exceeding your expectations, and the more information you provide, the easier it will be for me to bring your idea to life accurately.
- Materials: Please provide product codes(SKUs) or direct links for your chosen collections of tile, flooring, wallpaper, etc.
- Furniture & Lighting: Links to manufacturer's websites or ready-made 3D models for all furniture and lighting items.
Number of renders and in what format you will receive the final images.
The number of views ranges from 4 to 7. It all depends on your needs — for example, whether you require detailed close-up shots, etc. Daytime and evening views of the same angle count as one.
Final renders are delivered as high-resolution JPG/PNG files.
Upon request, I can also provide the same files in a smaller size optimized for social media.
For precise color correction, I provide separate render elements.


